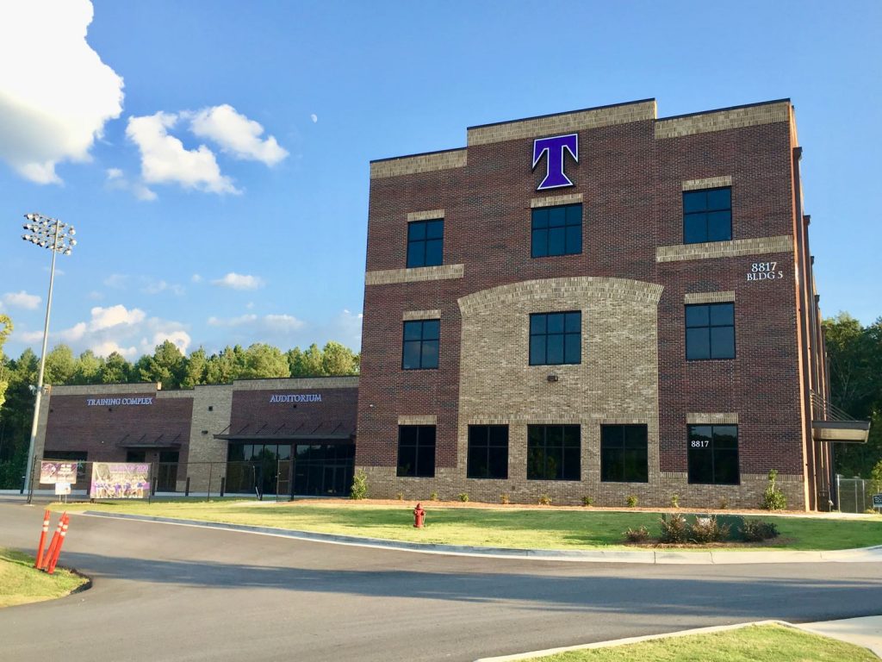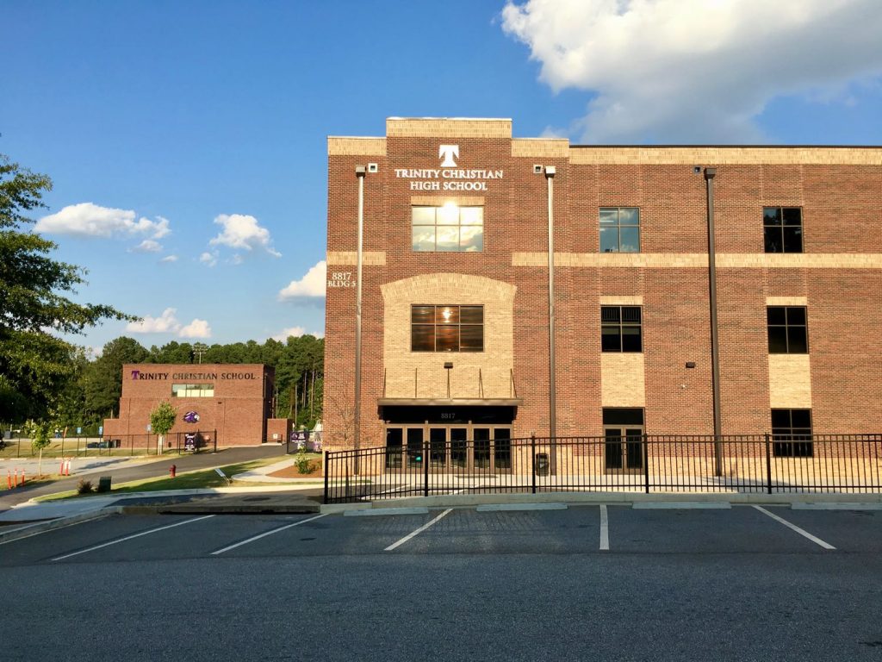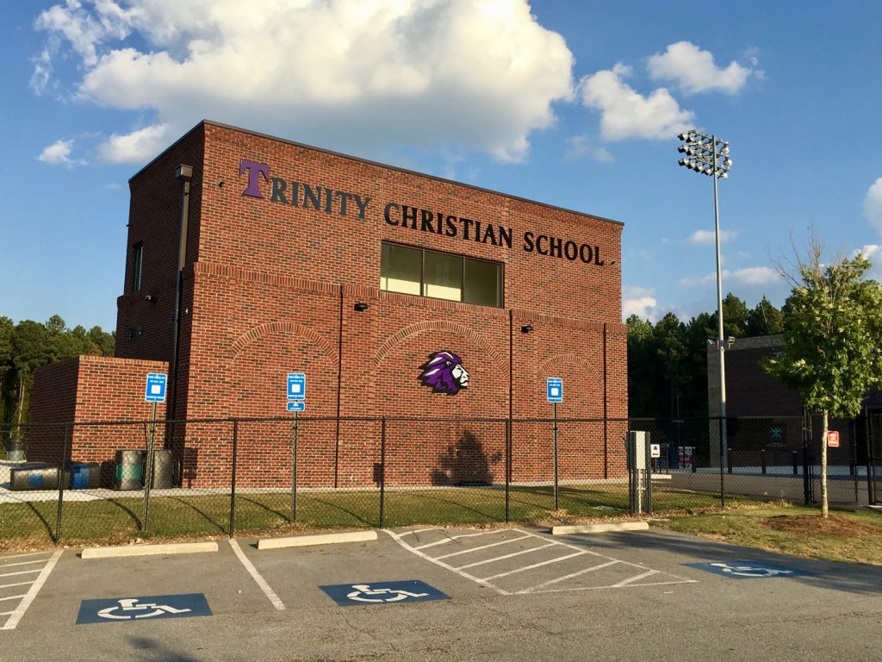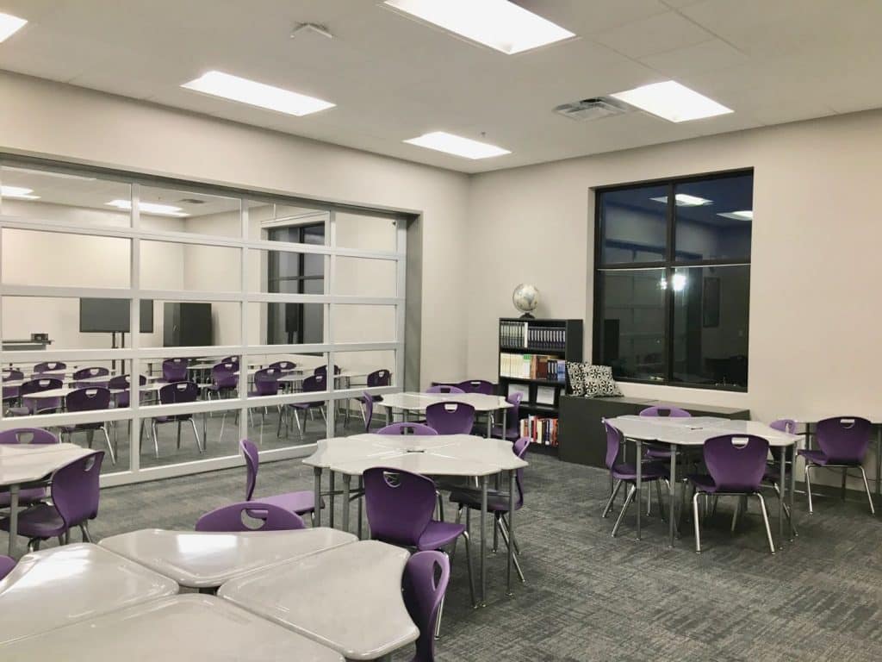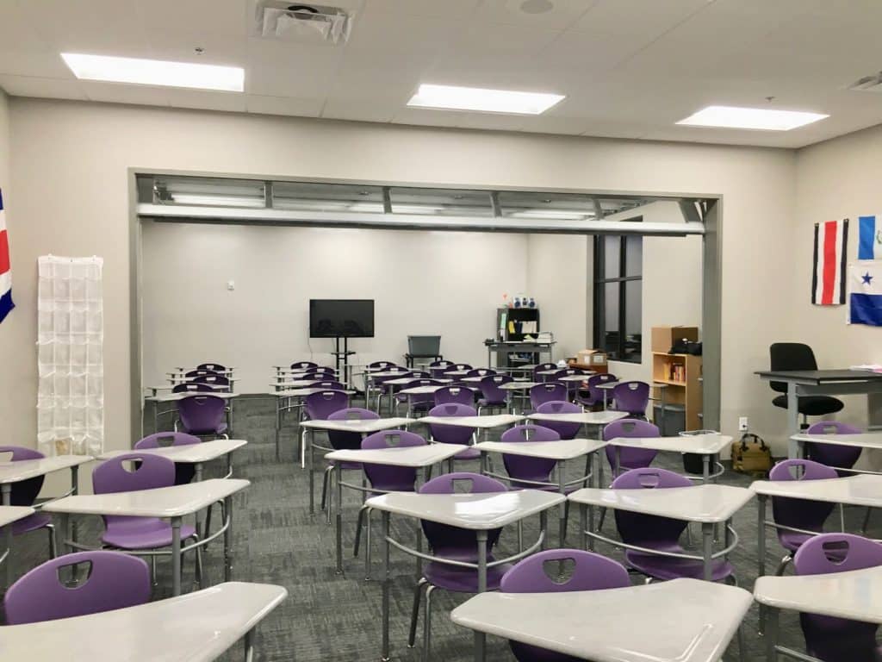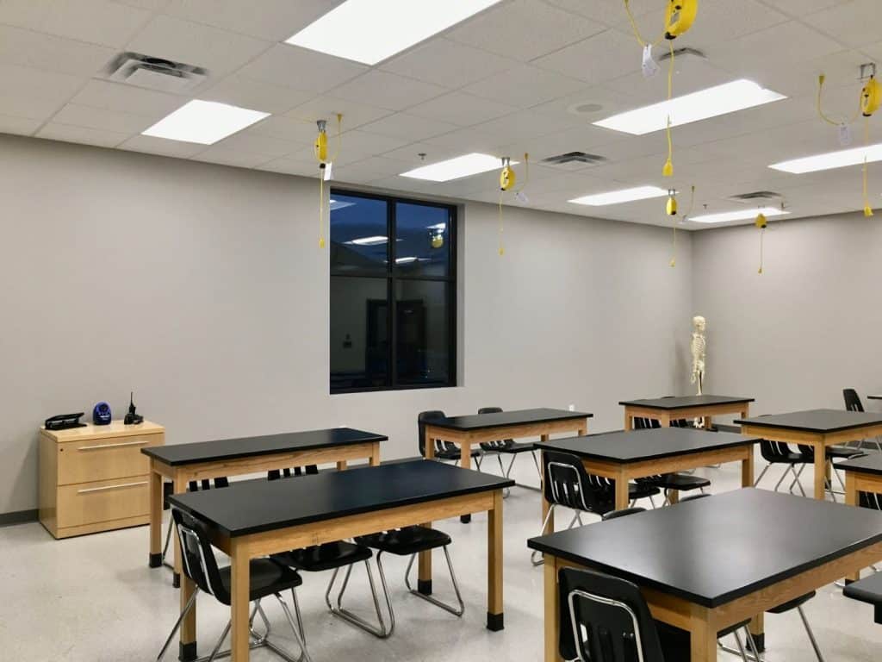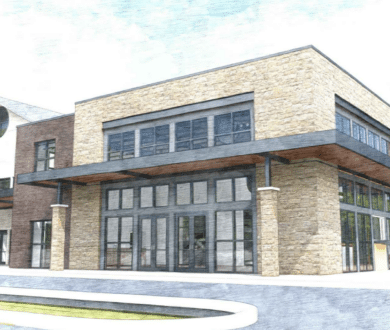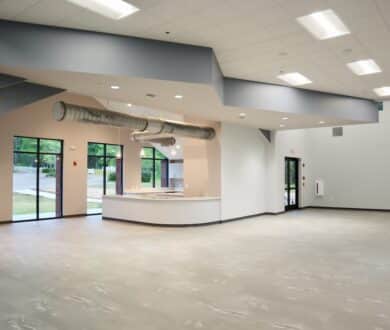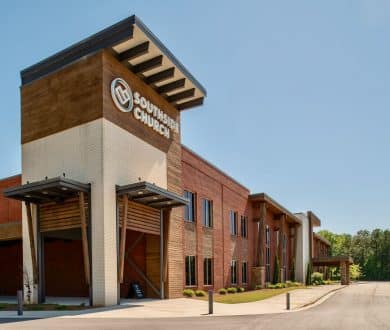Trinity Christian High School
- Project Type
- Address
- 8817 GA Highway 54, Sharpsburg, GA 30277
- Services Provided
- Construction
- Size
- 43,239 sq ft
- Completion
- October 2018
- Schedule
- 9 Months
Southtree Commercial built a three-story 43,239 sq ft private high school building in Sharpsburg, GA for Trinity Christian School. The building has steel frame construction, brick veneer, and slab on grade construction. The school has administrative offices, 26 class rooms, 4 science labs, a 7,500 sq ft multipurpose room, weight room, and locker rooms. All rooms are equipped with light sensor technology and air temperature control.
Southtree has completed several other projects for Trinity Christian School including a 21,200 sq ft Middle School Building in 2012 and Press Box in 2017.
Project Architect: Jefferson Browne Gresham Architects
Project Interior Designer: Blue Fox Designs

